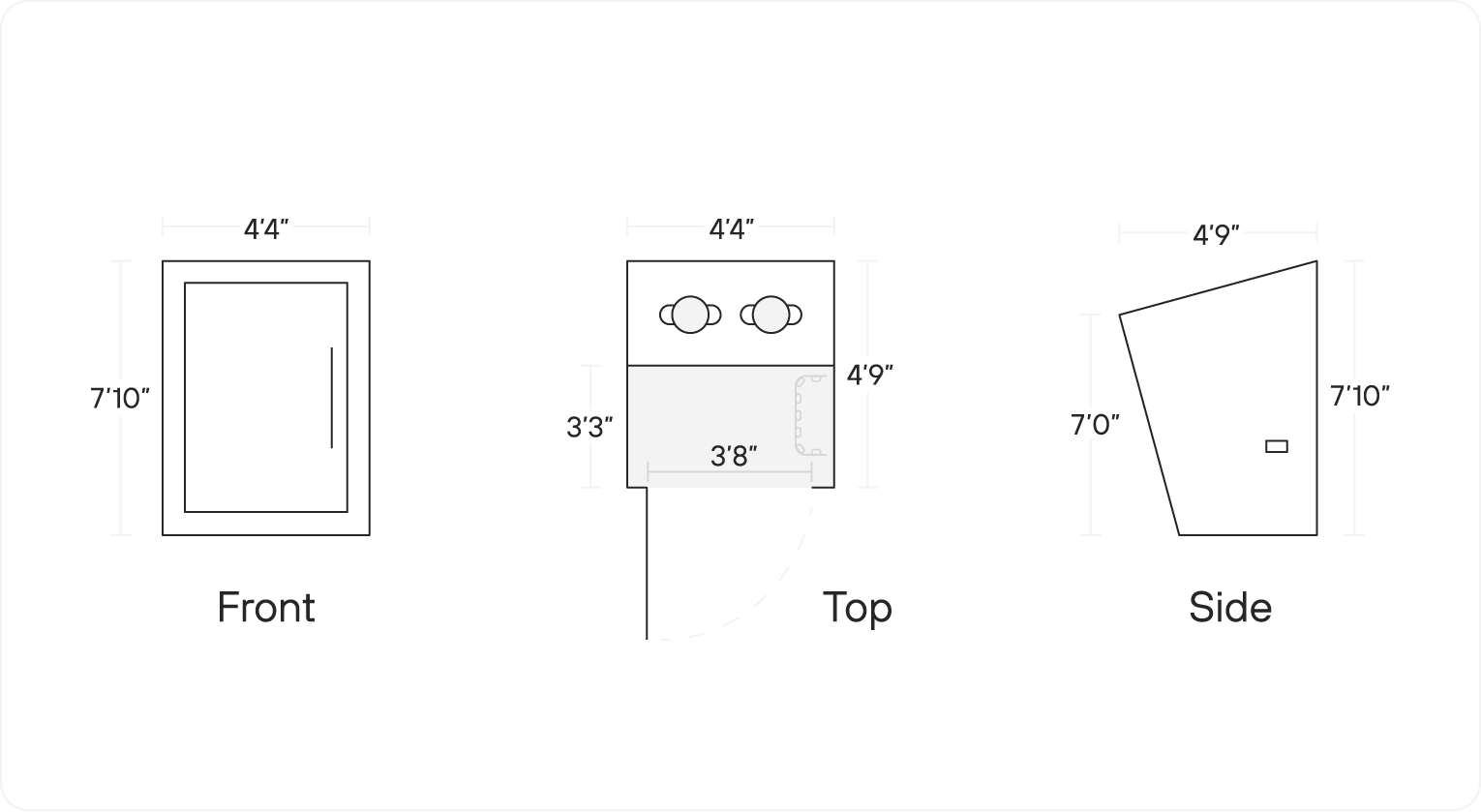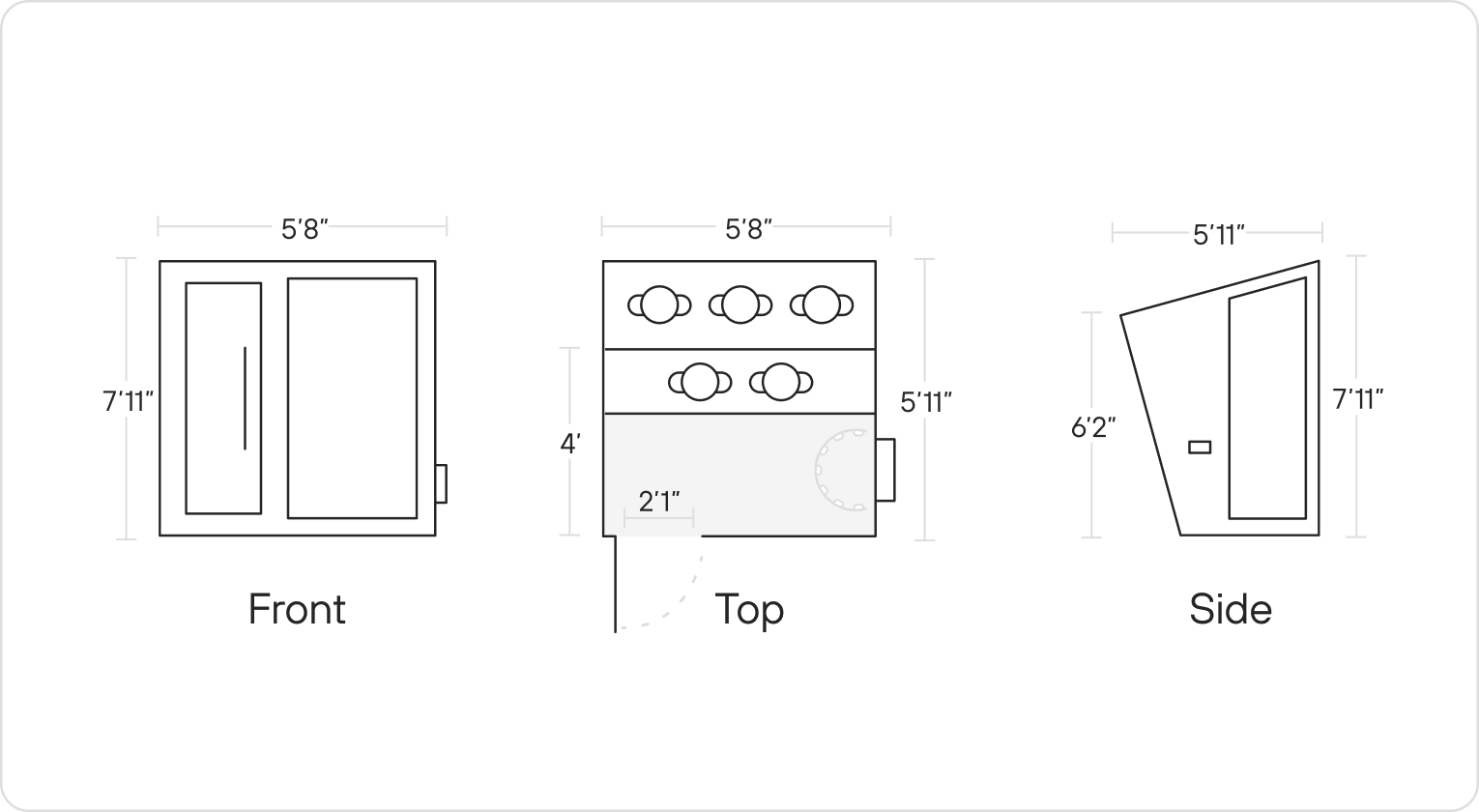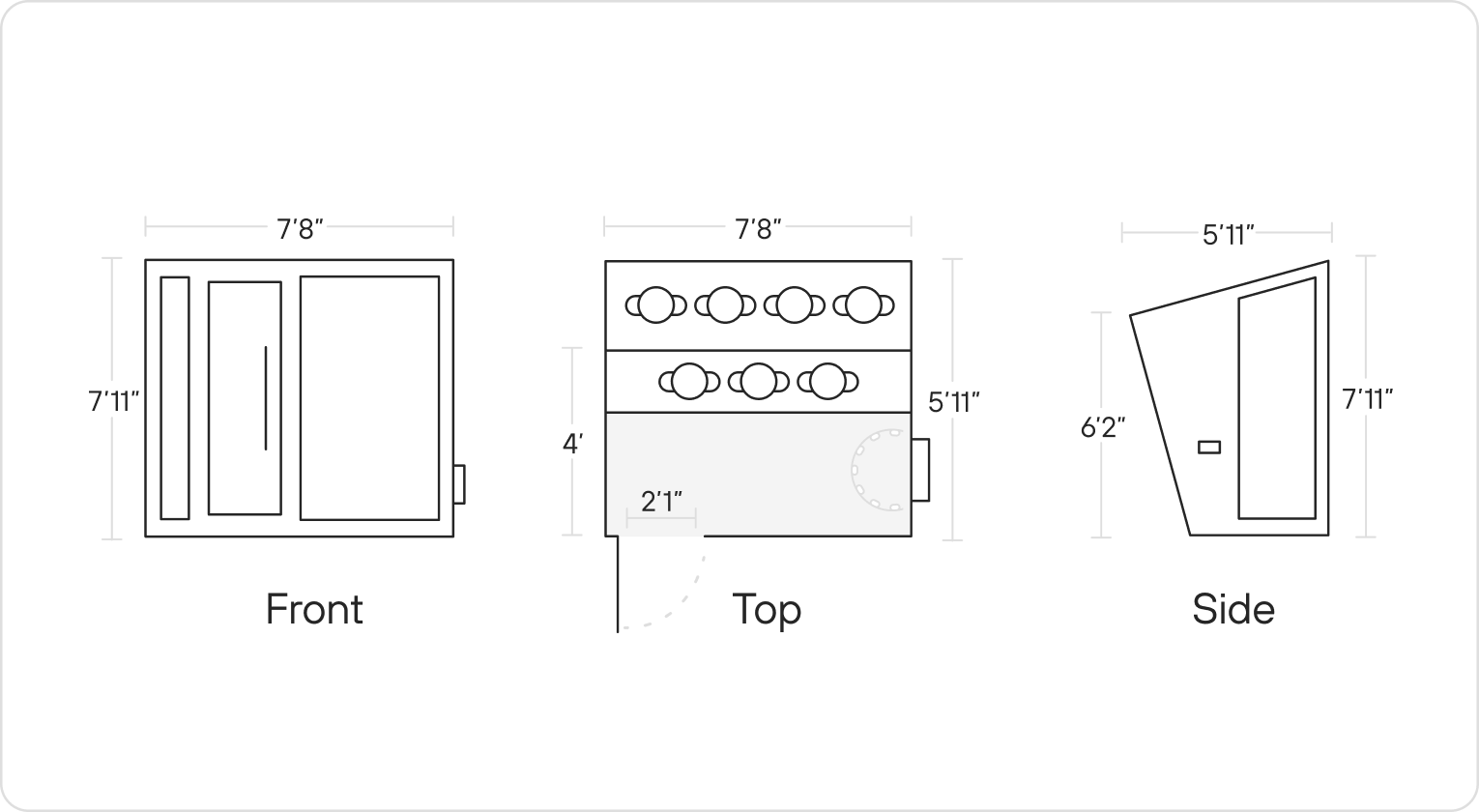Objective
Proper preparation of your installation space is critical to ensure your sauna functions properly, lasts a long time, and remains structurally sound. This guide outlines the key site preparation requirements to avoid installation issues and maintain the sauna’s durability.
⚠️ Important: Failure to follow these guidelines can lead to assembly gaps, wood warping, or structural shifting over time, which will not be covered under warranty.
Contents of Article
Click on a section below to jump to the relevant information:
Level & Stable Surface Requirements
✅ Your sauna must be assembled on a level, stable surface to ensure proper fit and long-term durability.
- The surface must be completely level to prevent gaps in the structure.
- An unlevel surface can cause:
- Poor insulation and heat loss
- Strain on the wood panels, leading to bowing and warping
- Doors and panels not aligning properly
⚠️ Weight Capacity Requirement: The surface must be able to support up to 1,400 lbs (635 kg). If the foundation shifts or settles over time, it can compromise the sauna’s structure.
❌ Warranty Void Notice: Structural damage caused by an unlevel or unstable surface is not covered under warranty. Ensure proper site preparation before assembly.
Recommended Foundation Types
For long-term stability and durability, install your sauna on one of the following solid foundations:
Concrete Foundation
- A concrete pad at least 4 inches thick provides a strong, level surface.
- Ideal for permanent outdoor installations.
Wood Foundation
- A deck-style wooden platform made of treated lumber ensures stability.
- Must be reinforced to hold at least 1,400 lbs.
⚠️ Before placing your sauna, confirm that the foundation is completely level and stable to prevent long-term issues.
Surfaces to Avoid
The following surfaces are not suitable for sauna installation:
Grass, Dirt, or Loose Gravel
- These surfaces will shift and settle over time, leading to an uneven sauna structure.
Loose Pavers or Bricks
- Individual pavers may move under weight, making the sauna unstable.
Surfaces Prone to Erosion or Flooding
- Areas where water pooling or soil shifting occurs can damage the wood and compromise stability.
⚠️ If your surface is not suitable, install a proper foundation before assembling the sauna.
Sauna Dimensions
Before setting up your sauna, ensure you have enough space for installation and proper ventilation. Below are the external dimensions for each sauna model:
Sauna Mini
- Height: 7'10" (94 inches)
- Width: 4'4" (52 inches)
- Depth: 4'9" (57 inches)
- Capacity: Seats 2 people on the top bench

Standard Sauna
- Height: 7'11" (95 inches)
- Width: 5'8" (68 inches)
- Depth: 5'11" (71 inches)
-
Capacity:
- Top Bench: Seats up to 3 people
- Bottom Bench: Seats up to 2 people

XL Sauna
- Height: 7'11" (95 inches)
- Width: 7'8" (92 inches)
- Depth: 5'11" (71 inches)
-
Capacity:
- Top Bench: Seats up to 4 people
- Bottom Bench: Seats up to 3 people

📌 Note: These dimensions reflect the external measurements of each sauna model. When preparing your space, account for additional clearance as recommended in the installation guidelines.
Comments
0 comments
Please sign in to leave a comment.